Skylar Pointe - Apartment Living in Warner Robins, GA
About
Office Hours
Monday through Friday 1:00 PM to 5:00 PM.
Welcome to Skylar Pointe, where convenience and easy living come together in fabulous Warner Robins, Georgia. Our community offers the comfort that makes you feel right at home. With easy access to GA-129 and GA-41, everything this vibrant region offers is within your reach. Enjoy trendy shopping, fine dining, and plenty of entertainment options just moments away.
We offer six spacious floor plans with one, two, and three-bedroom apartments for rent. Prepare delicious meals in the all-electric kitchen or relax in the fresh air on your balcony or patio. Ceiling fans, central air, and heating will keep you comfortable year-round, and hardwood floors and washer and dryer connections will make cleaning a breeze. Select homes include a microwave and a dishwasher.
Skylar Pointe apartments in Warner Robins, GA, offer pet-friendly living with beautifully landscaped grounds and a charming clubhouse. Have fun with a barbecue in the picnic area, or take advantage of our convenient laundry facility. Our on-site and on-call maintenance team ensures peace of mind. Contact us today to schedule a tour!
Specials
Save on your Move-in with Reduced Rents!
Valid 2025-03-04 to 2025-03-31

Limited Time Offer: Reduced rents on all floor plans & admin fee credited back at move-in! Apply today and save!
Floor Plans
1 Bedroom Floor Plan
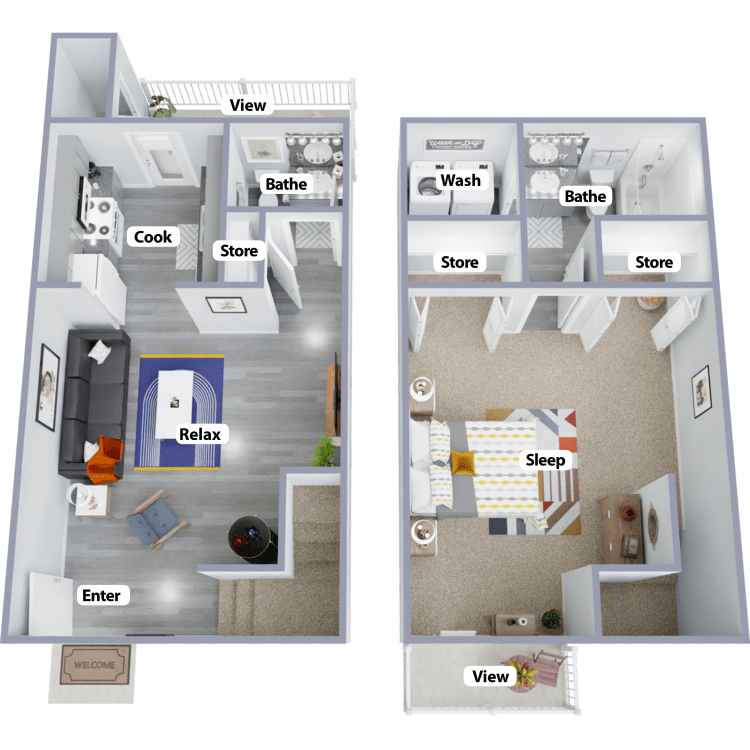
1x1.5 Loft
Details
- Beds: 1 Bedroom
- Baths: 1.5
- Square Feet: 860
- Rent: $799
- Deposit: Call for details.
Floor Plan Amenities
- All-electric Kitchen
- Balcony or Patio
- Cable Ready
- Ceiling Fans
- Central Air and Heating
- Hardwood Floors
- Microwave
- Refrigerator
- Washer and Dryer Connections
* In Select Apartment Homes
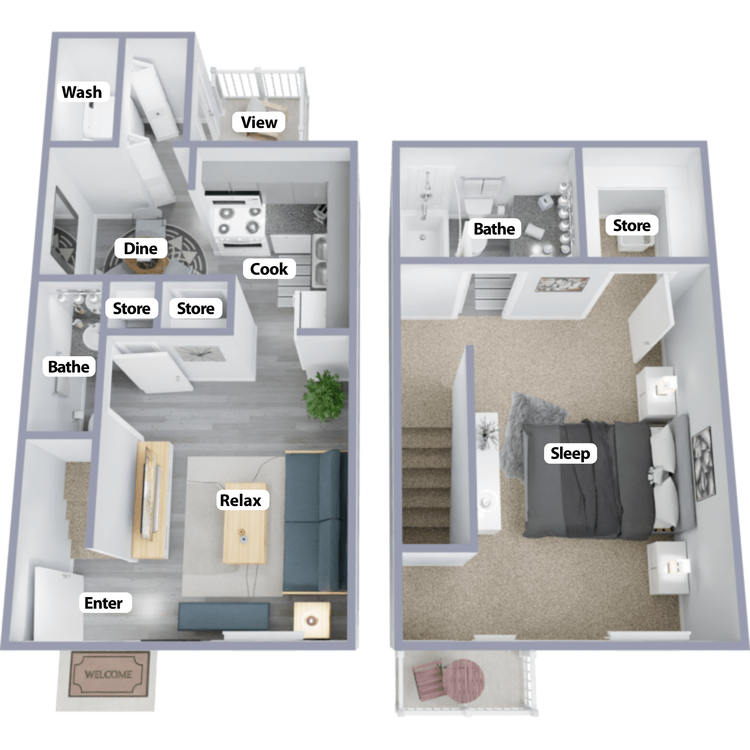
1x1.5
Details
- Beds: 1 Bedroom
- Baths: 1.5
- Square Feet: 863
- Rent: $749-$799
- Deposit: Call for details.
Floor Plan Amenities
- All-electric Kitchen
- Balcony or Patio
- Cable Ready
- Ceiling Fans
- Central Air and Heating
- Dishwasher
- Hardwood Floors
- Microwave
- Refrigerator
- Washer and Dryer Connections
* In Select Apartment Homes
2 Bedroom Floor Plan
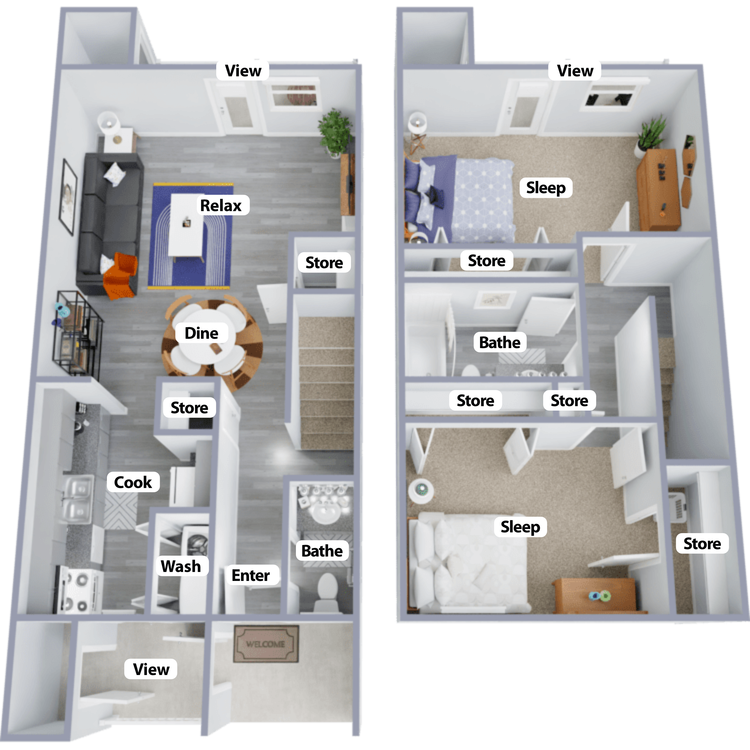
2x1.5
Details
- Beds: 2 Bedrooms
- Baths: 1.5
- Square Feet: 1100
- Rent: $899-$929
- Deposit: Call for details.
Floor Plan Amenities
- All-electric Kitchen
- Balcony or Patio
- Ceiling Fans
- Central Air and Heating
- Dishwasher
- Hardwood Floors
- Refrigerator
- Washer and Dryer Connections
* In Select Apartment Homes
Floor Plan Photos


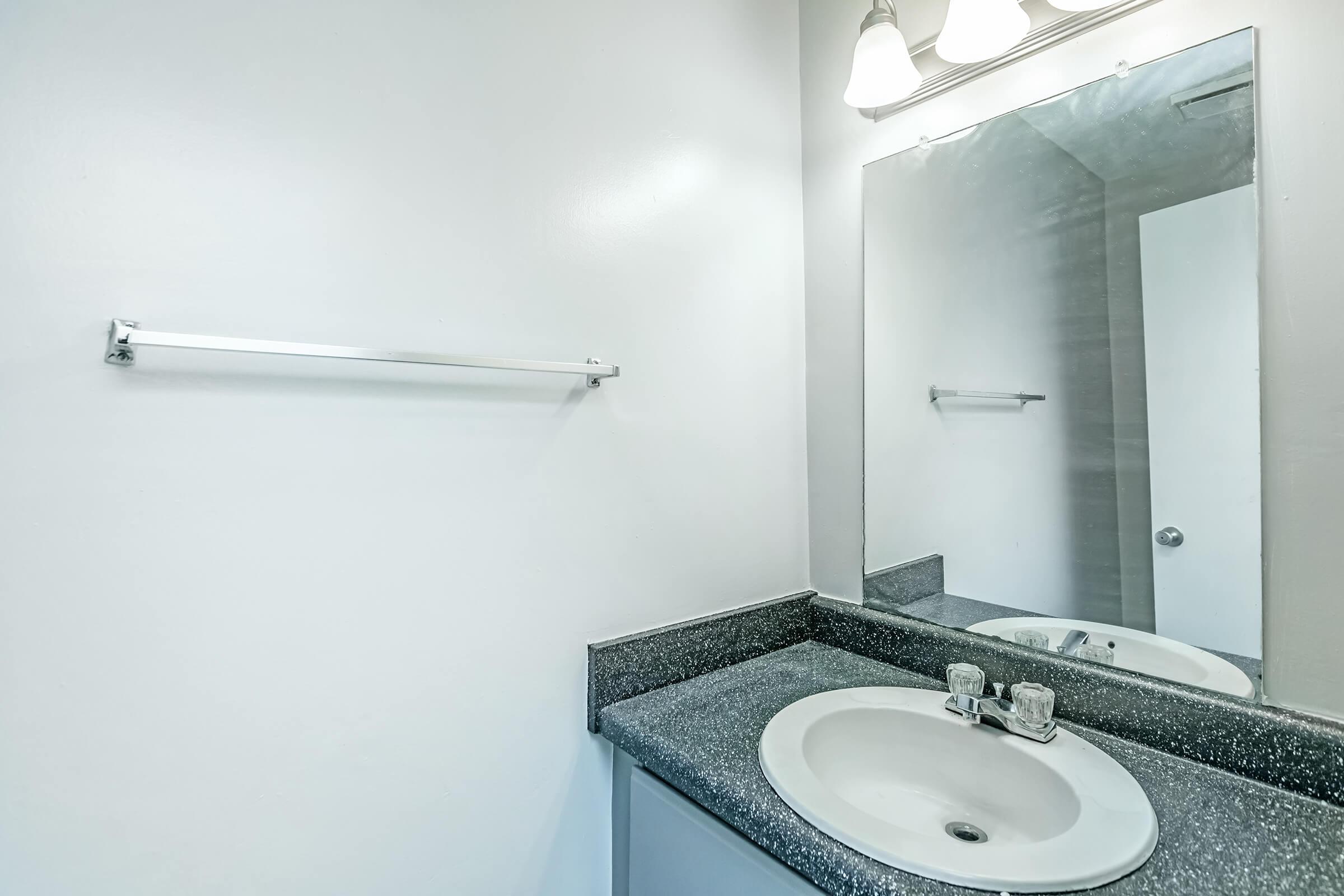

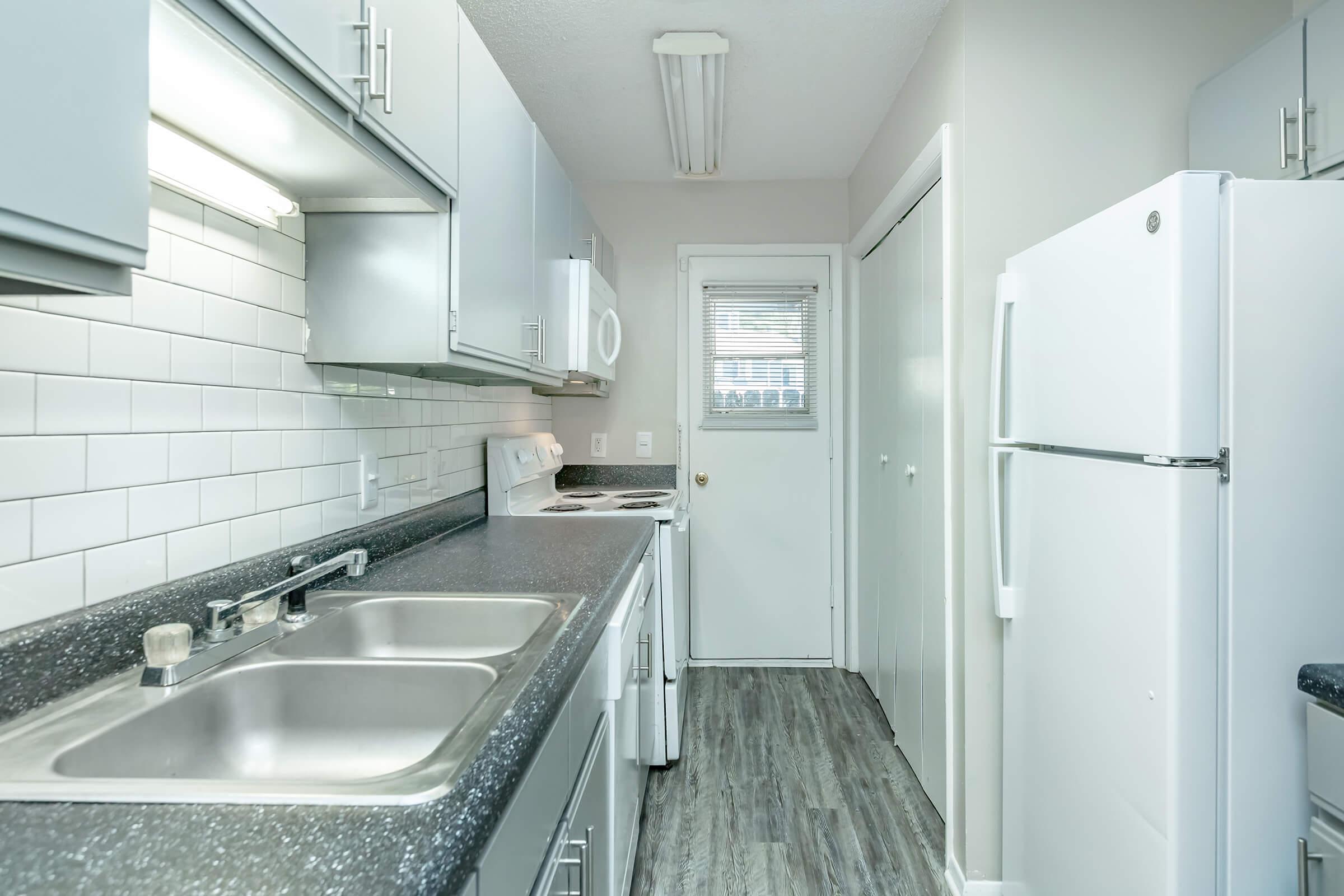





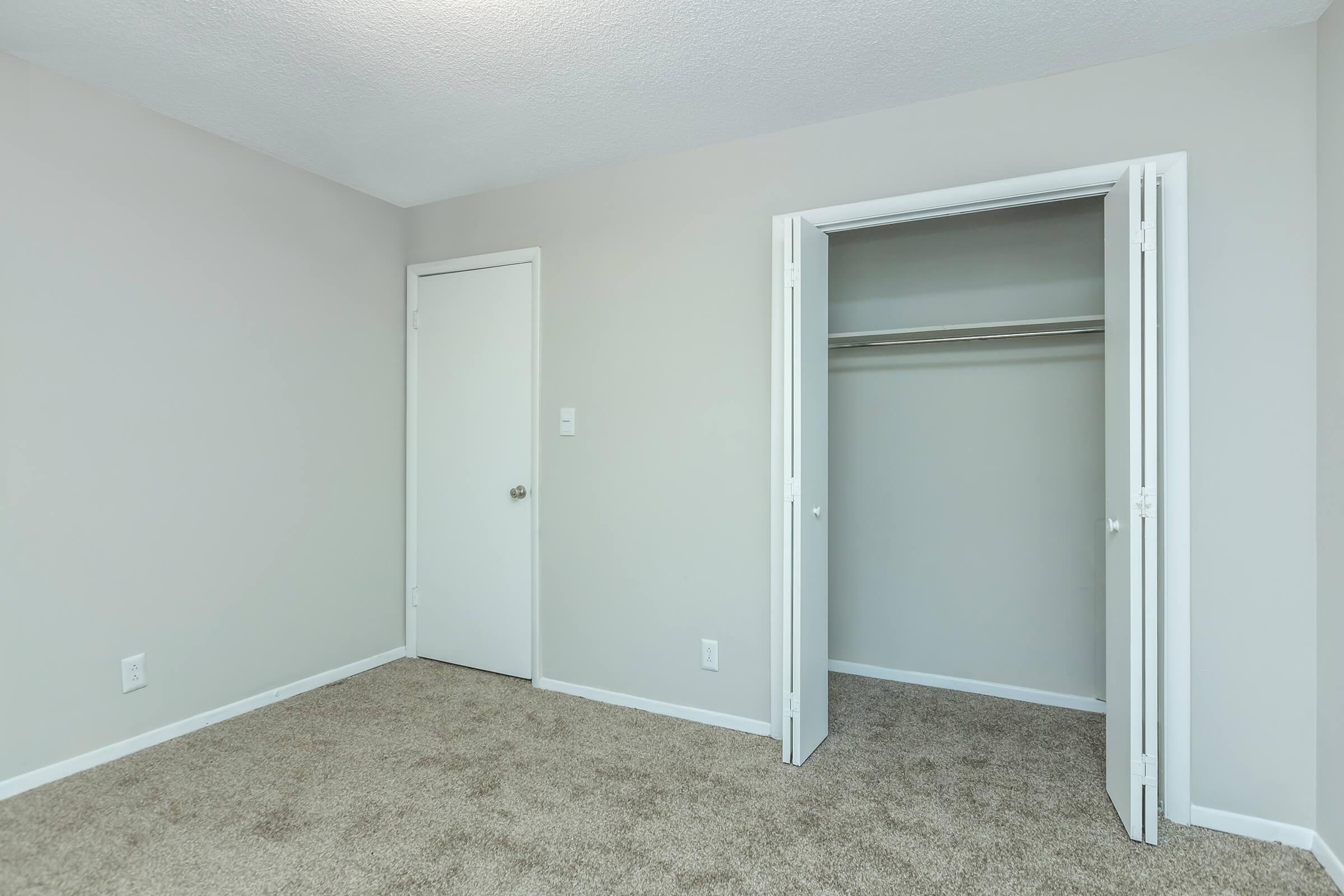


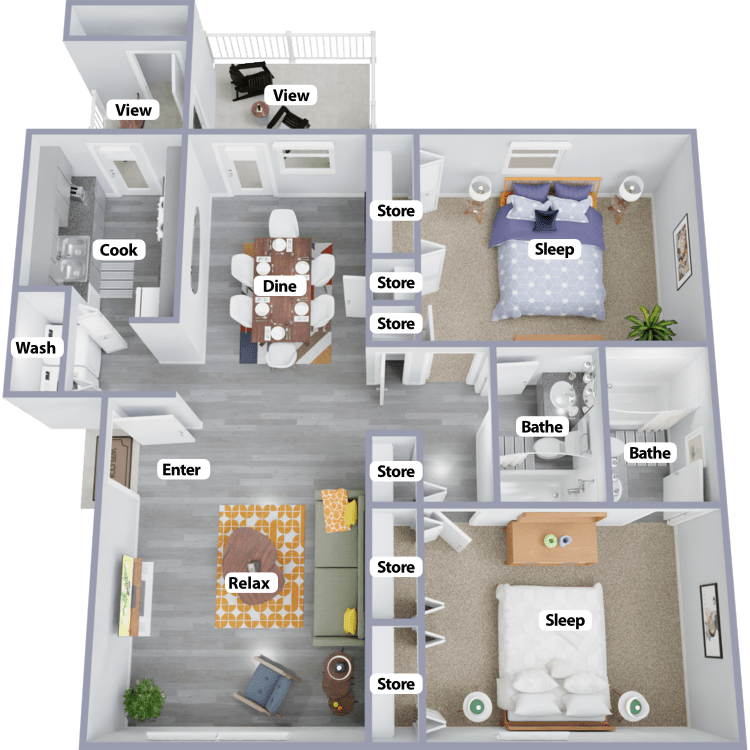
2x2
Details
- Beds: 2 Bedrooms
- Baths: 2
- Square Feet: 1100
- Rent: $963-$999
- Deposit: Call for details.
Floor Plan Amenities
- All-electric Kitchen
- Balcony or Patio
- Ceiling Fans
- Central Air and Heating
- Dishwasher
- Hardwood Floors
- Refrigerator
- Washer and Dryer Connections
* In Select Apartment Homes
3 Bedroom Floor Plan
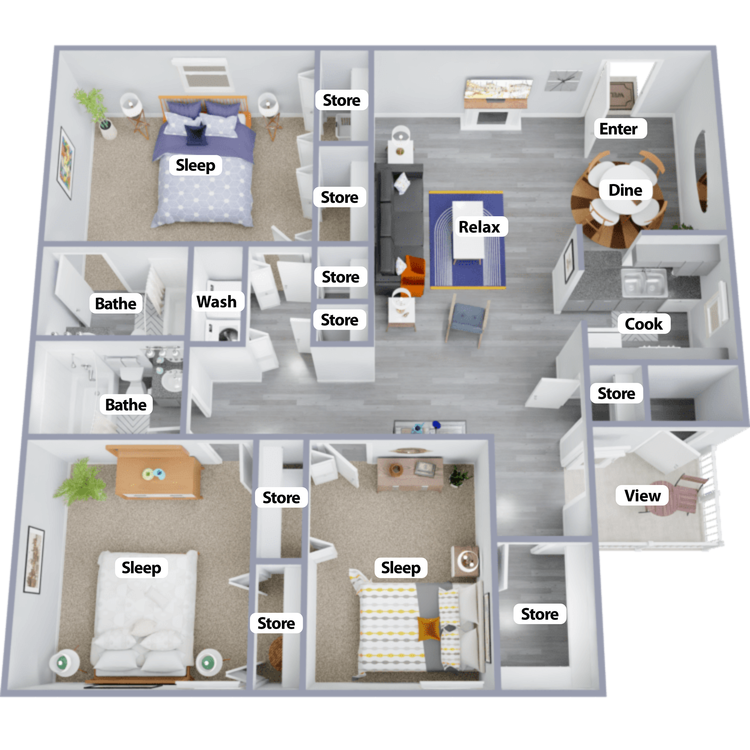
3x2
Details
- Beds: 3 Bedrooms
- Baths: 2
- Square Feet: 1340
- Rent: $1238-$1282
- Deposit: Call for details.
Floor Plan Amenities
- All-electric Kitchen
- Balcony or Patio
- Ceiling Fans
- Central Air and Heating
- Dishwasher
- Hardwood Floors
- Refrigerator
- Washer and Dryer Connections
* In Select Apartment Homes
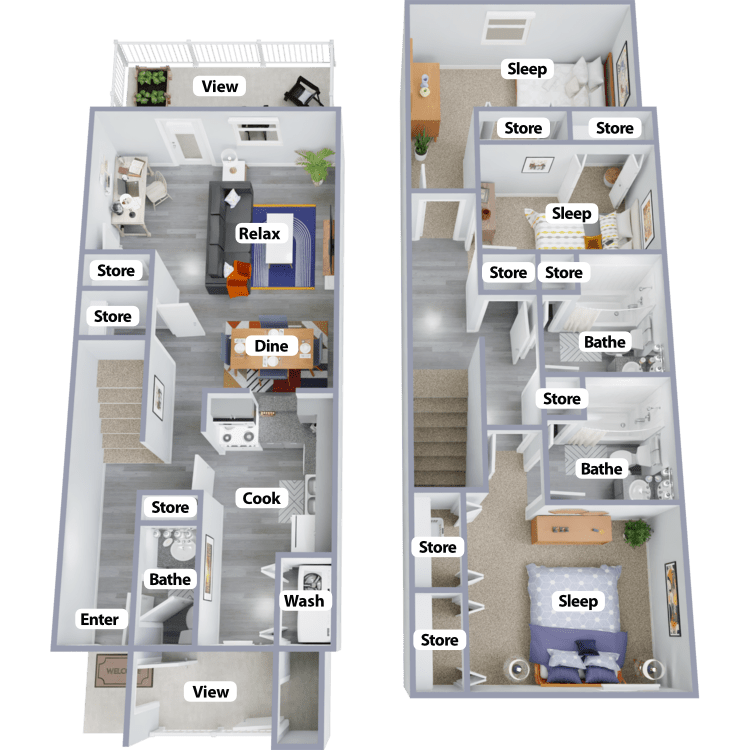
3x2.5
Details
- Beds: 3 Bedrooms
- Baths: 2.5
- Square Feet: 1320
- Rent: $1238-$1282
- Deposit: Call for details.
Floor Plan Amenities
- All-electric Kitchen
- Balcony or Patio
- Ceiling Fans
- Central Air and Heating
- Dishwasher
- Hardwood Floors
- Refrigerator
- Washer and Dryer Connections
* In Select Apartment Homes
Show Unit Location
Select a floor plan or bedroom count to view those units on the overhead view on the site map. If you need assistance finding a unit in a specific location please call us at 478-347-7058 TTY: 711.

Amenities
Explore what your community has to offer
Community Amenities
- Beautiful Landscaping
- Cable Available
- Clubhouse
- Easy Access to Freeways
- Easy Access to Shopping
- High-speed Internet Access
- Laundry Facility
- On-call Maintenance
- On-site Maintenance
- Picnic Area with Barbecue
Apartment Features
- All-electric Kitchen
- Balcony or Patio
- Cable Ready*
- Ceiling Fans
- Central Air and Heating
- Dishwasher*
- Hardwood Floors
- Microwave*
- Refrigerator
- Washer and Dryer Connections
* In Select Apartment Homes
Pet Policy
Pets are welcome upon approval, subject to canine breed restrictions. We have a limit of 2 pets per home. There is a non-refundable pet fee of $350 per pet. Monthly pet rent of $35 will be charged per pet.<br> We are unable to allow the following dog breeds in the community, including Akita, American Staffordshire Terrier, Chow, Doberman, German Shepherd, Husky, Pit Bull, Presa Canario, Rottweiler, and Wolf Hybrid.
Photos
Community
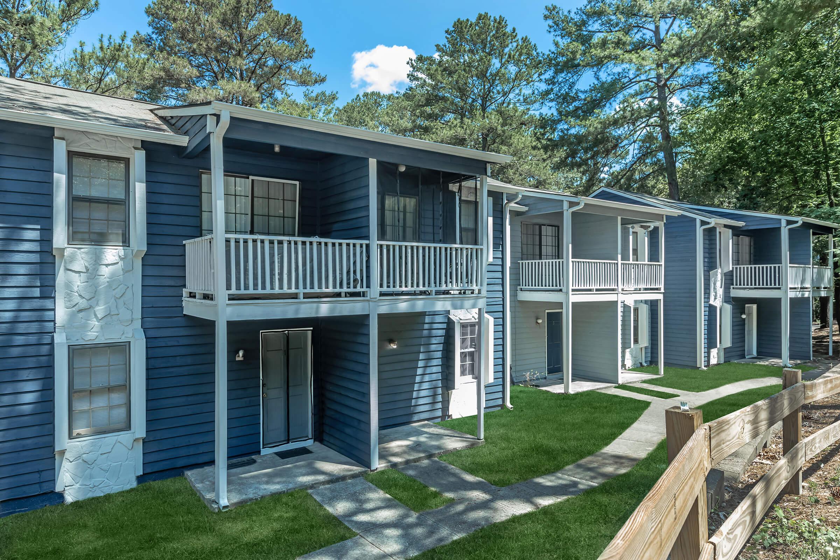
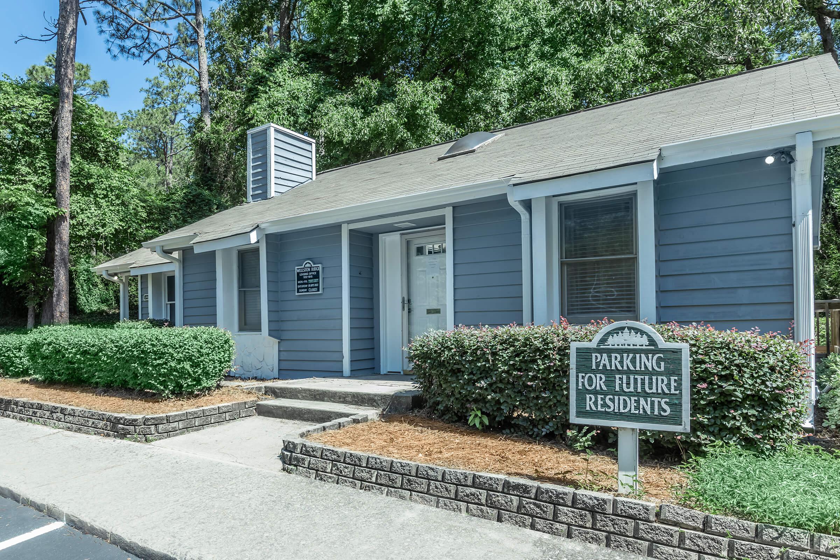
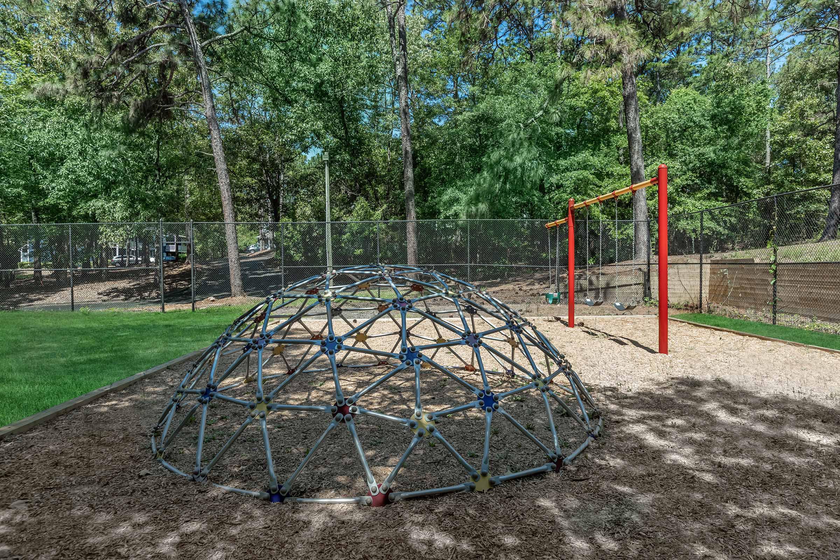
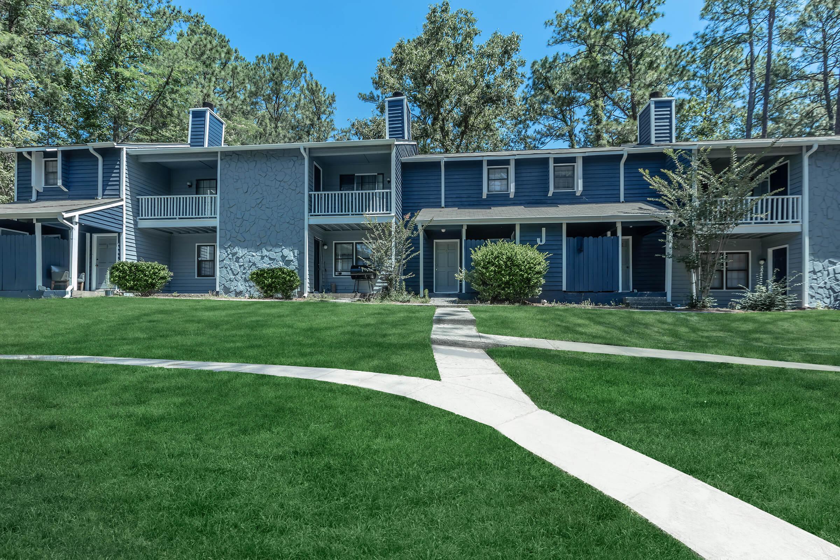
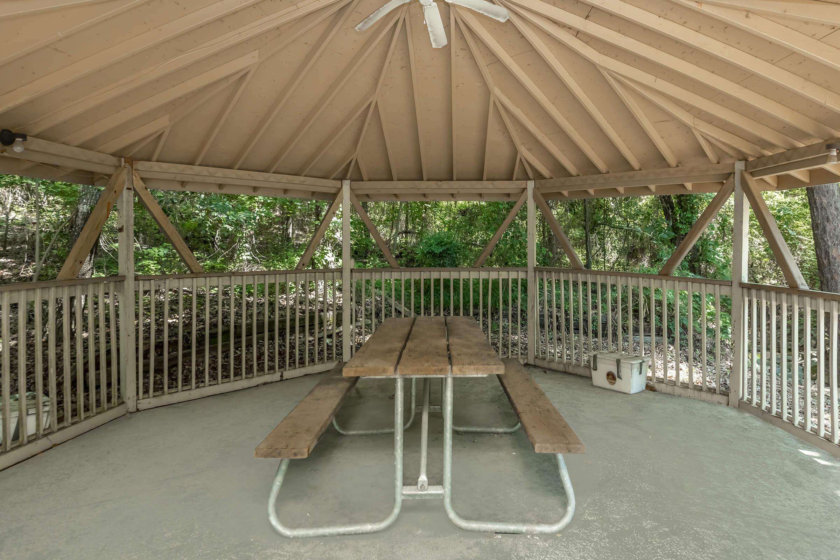
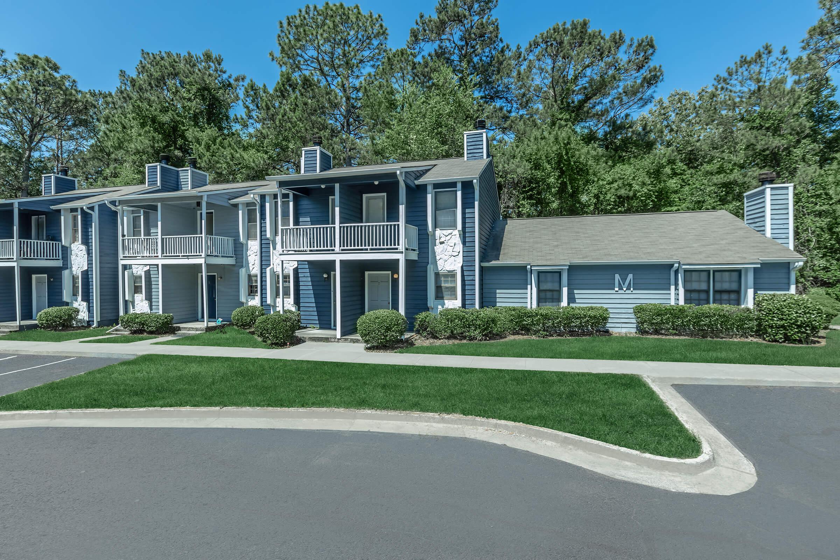
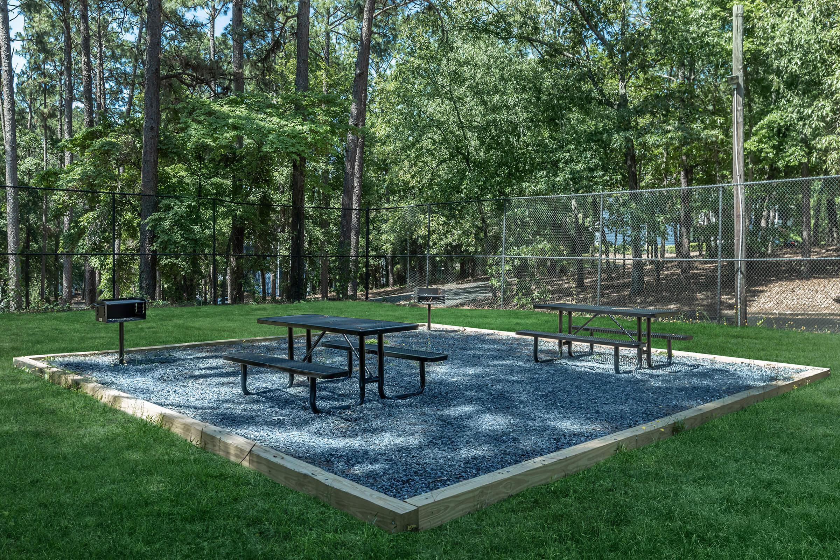
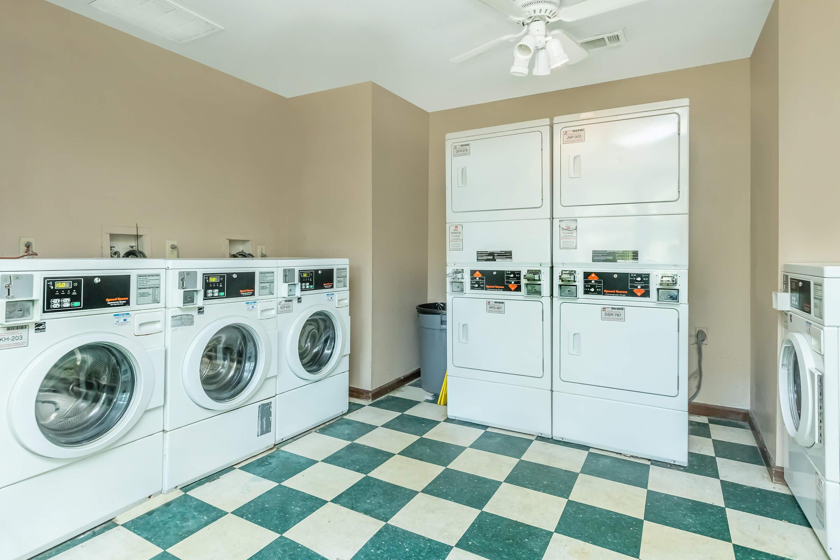
Interiors
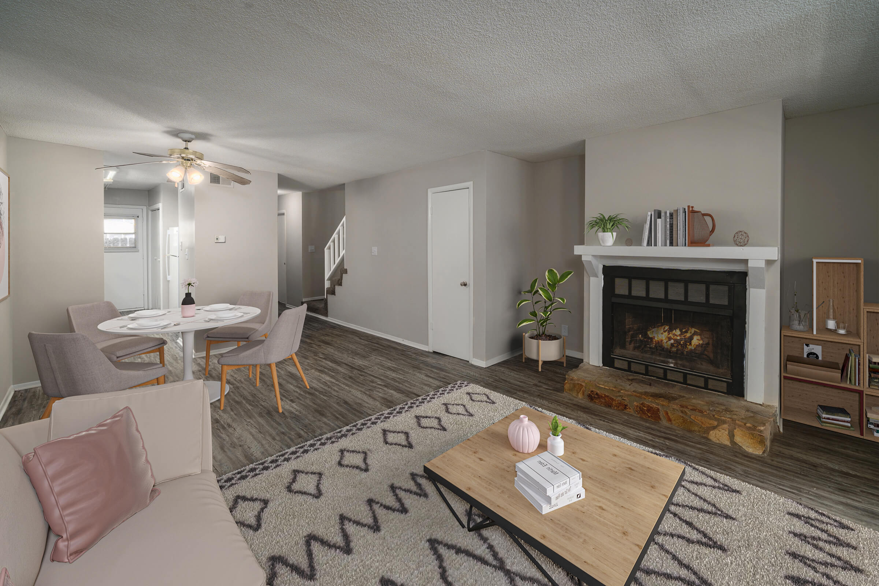
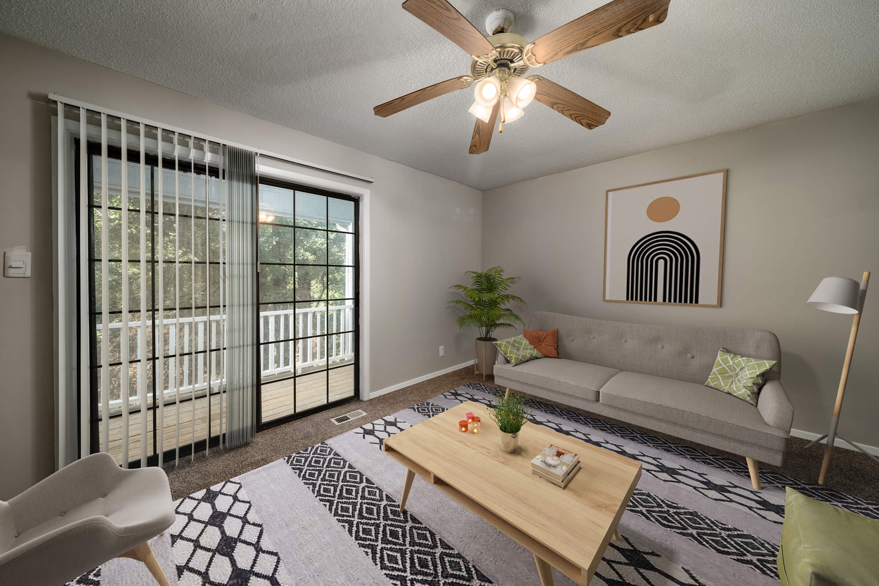
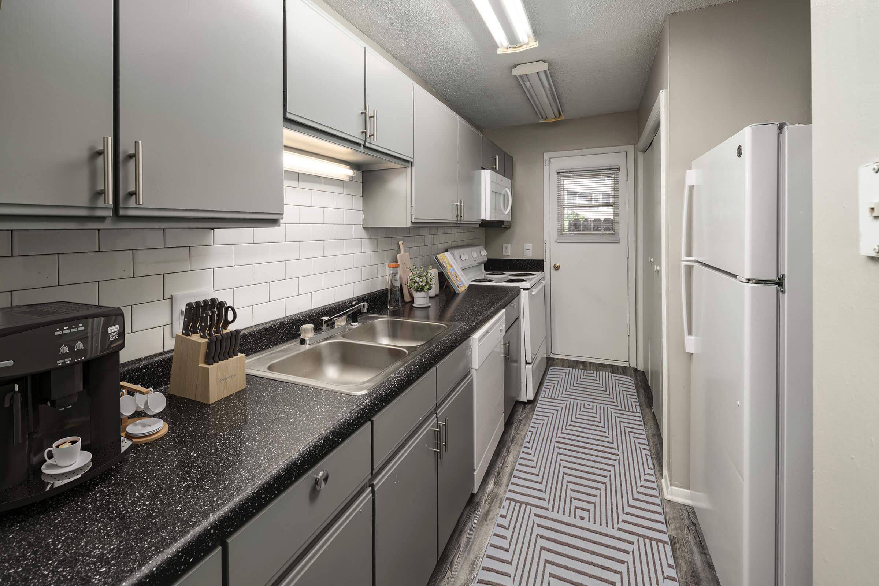
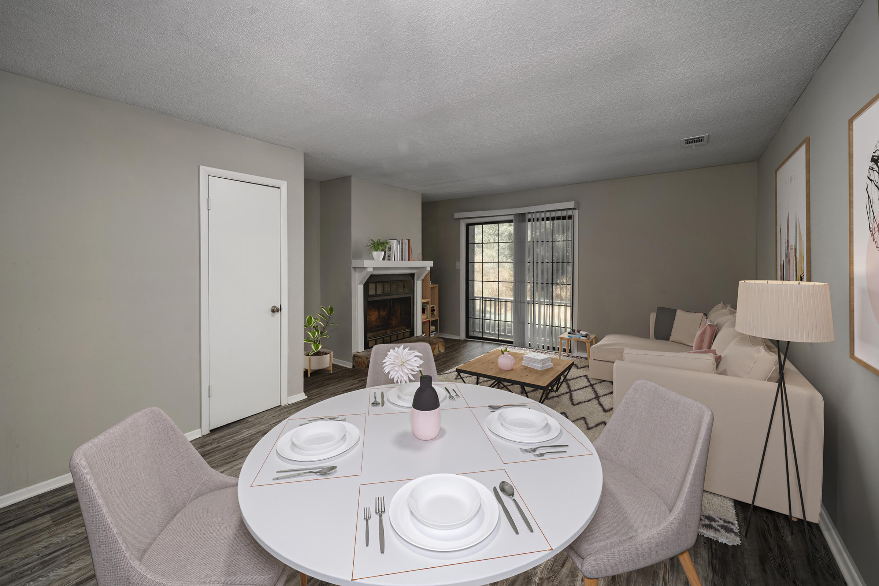
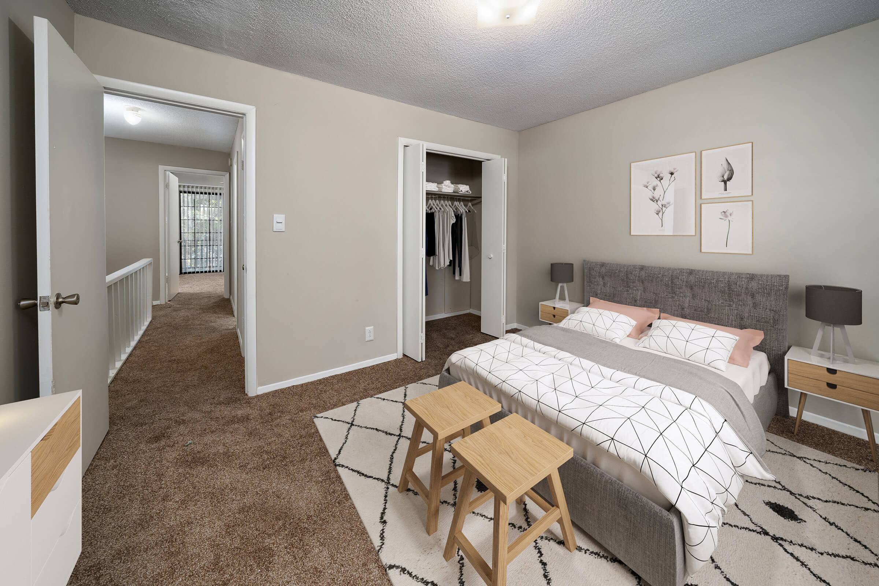
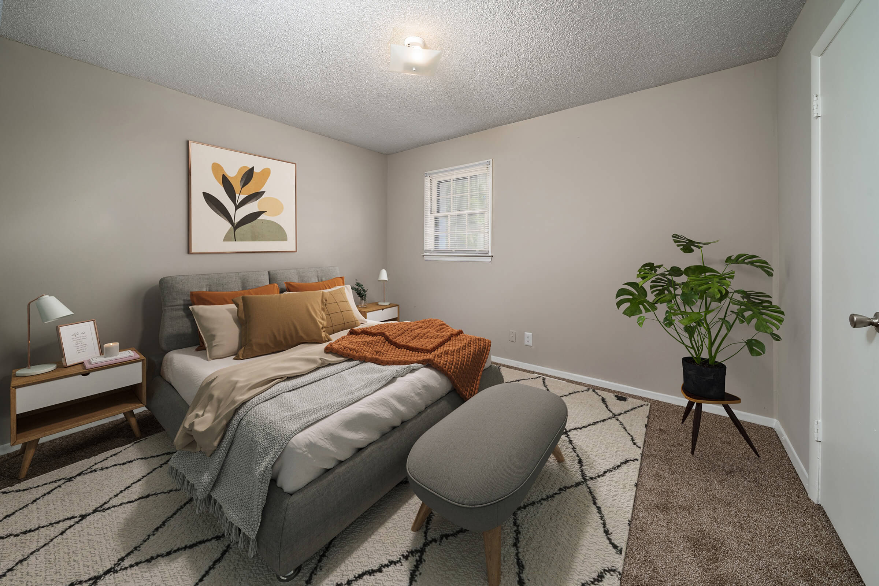
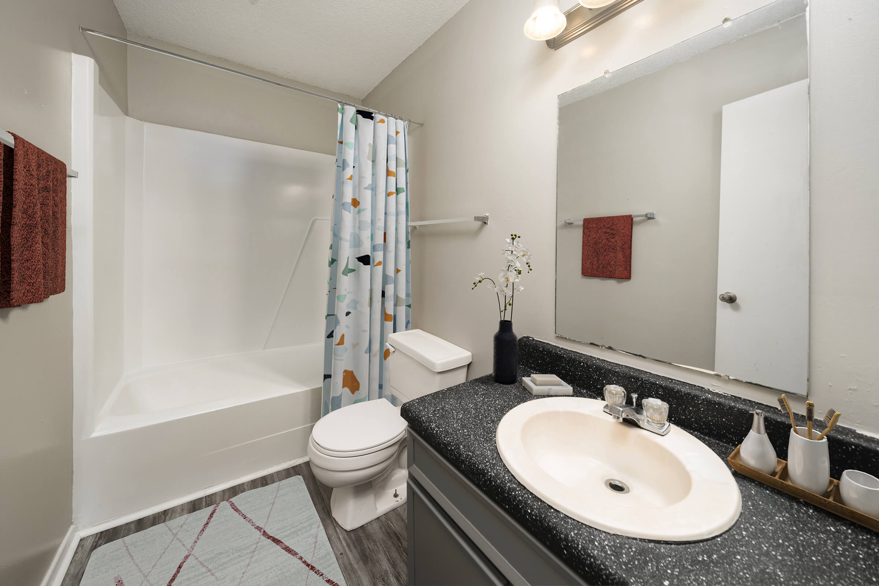
2x1.5













Neighborhood
Points of Interest
Skylar Pointe
Located 200 Olympia Drive Warner Robins, GA 31093Bank
Cafes, Restaurants & Bars
Cinema
Elementary School
Fitness Center
Golf Course
Grocery Store
High School
Mass Transit
Middle School
Park
Post Office
Preschool
Restaurant
Shopping
University
Contact Us
Come in
and say hi
200 Olympia Drive
Warner Robins,
GA
31093
Phone Number:
478-347-7058
TTY: 711
Office Hours
Monday through Friday 1:00 PM to 5:00 PM.